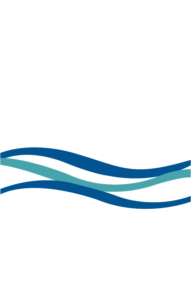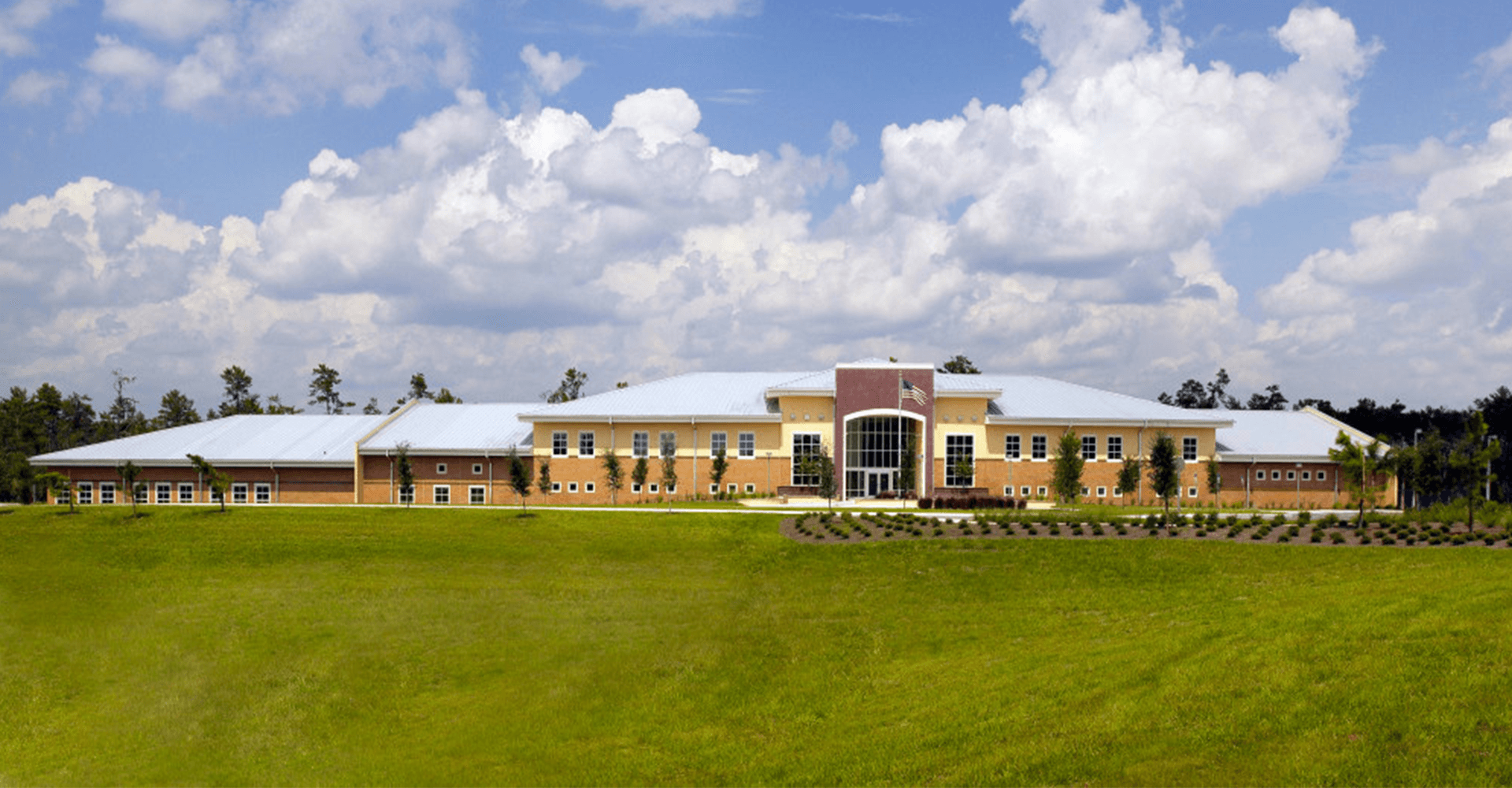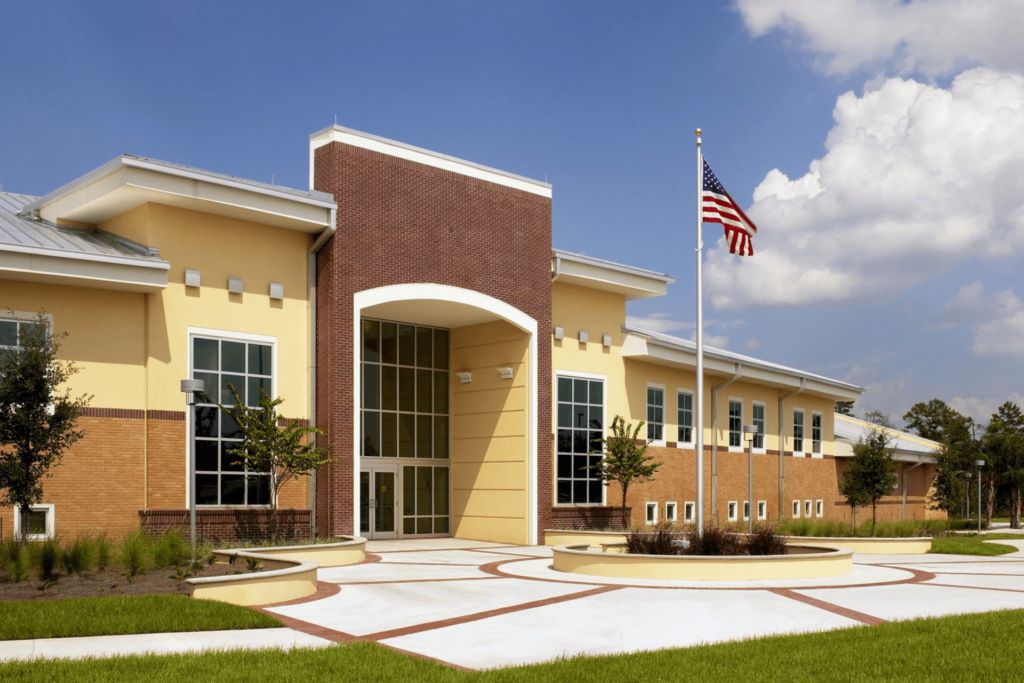
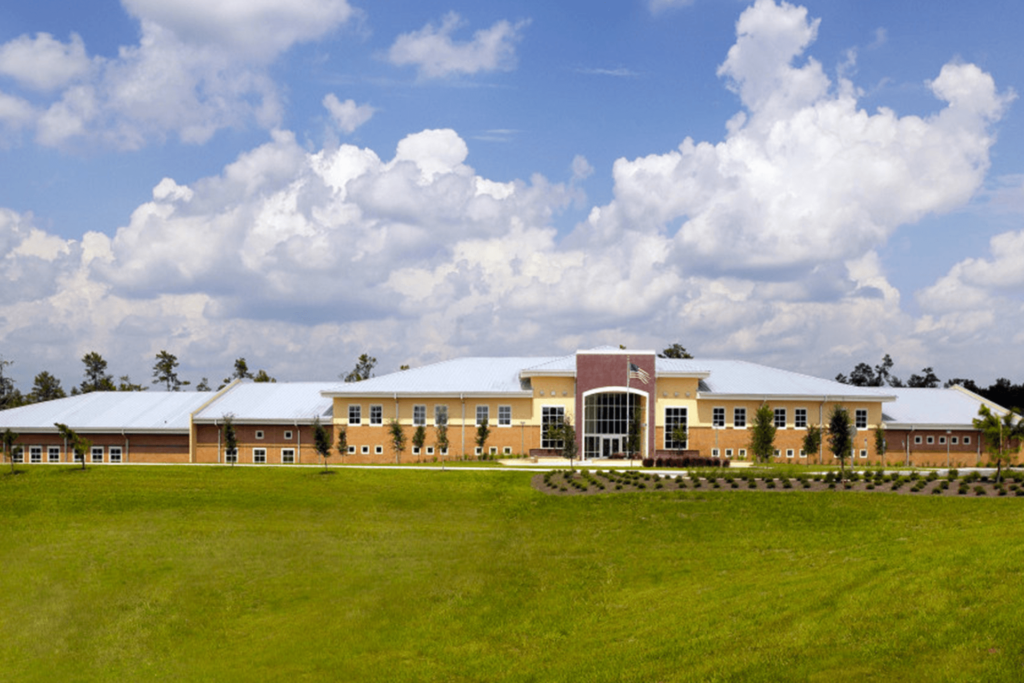
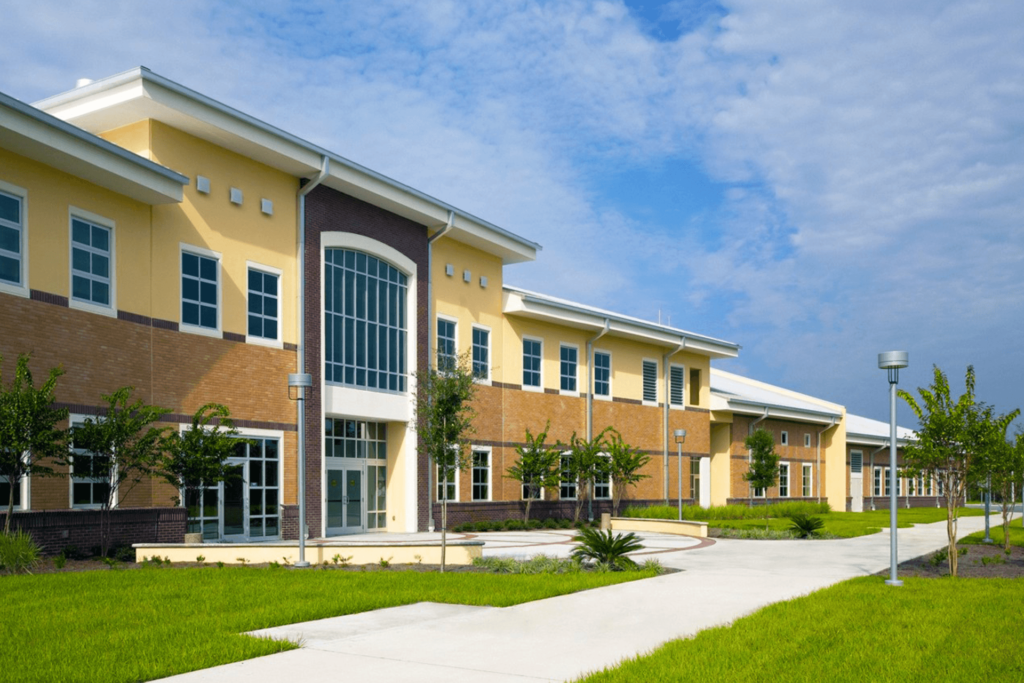
DAYTONA STATE COLLEGE DELTONA CENTER MASTER PLAN AND BUILDING 1
DAYTONA BEACH, FLORIDA
Scope:
FLA was contracted to design Building 1 and to complete a 20-year Master Plan of the undeveloped, 100-acre, new Deltona Campus site. As the only building of Phase I, the focus was to provide flexible and adaptable spaces to serve all the needs of the campus while also including planned changes as other buildings are completed.
This facility is a 42,526 GSF, 2-story tilt-wall constructed facility that includes general Telecommunications and Science Labs, a Simulator Lab, a Library, Faculty Offices, and a Multi-Purpose Industrial Incubator. The building also serves as a Volusia County Enhanced Hurricane Protection Area (EHPA).
Concrete Magazine selected this building as “Project of the Month” and Florida Educational Facilities Planners Association Architectural Showcase also named it the winner of the Design Merit Award in 2004.
