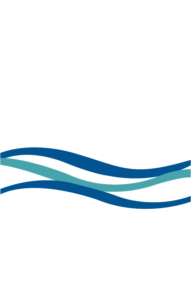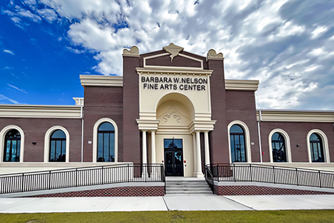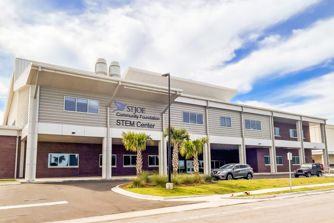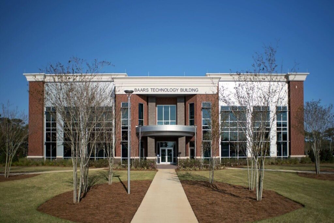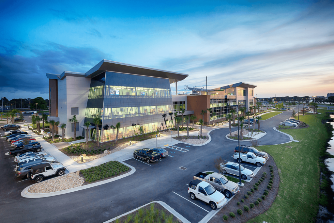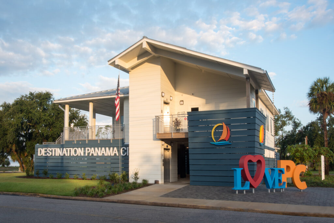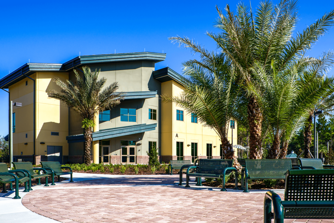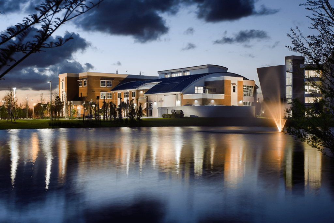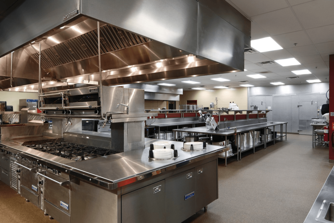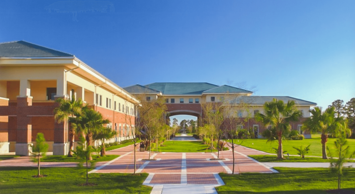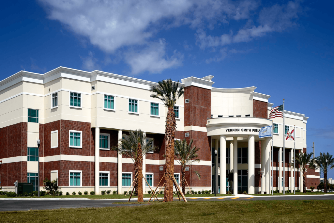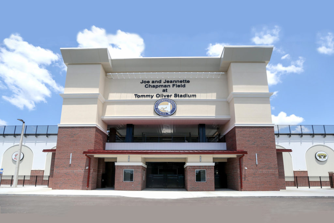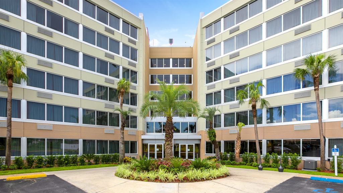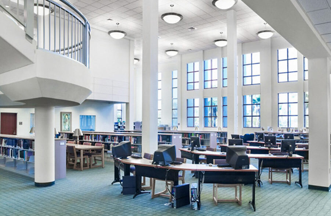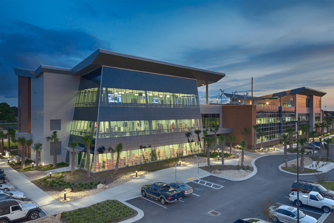
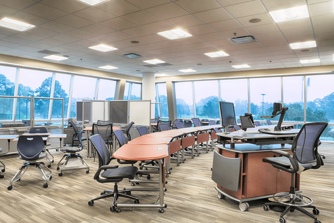
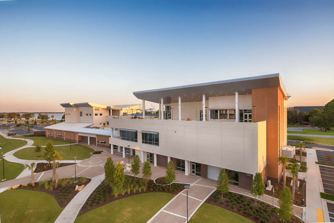
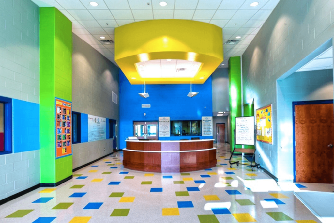
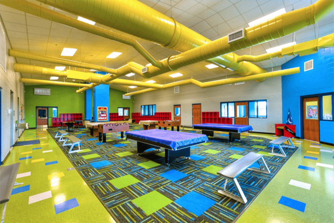
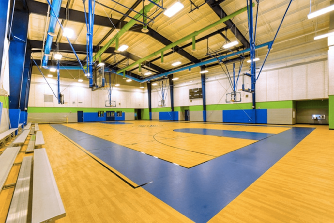
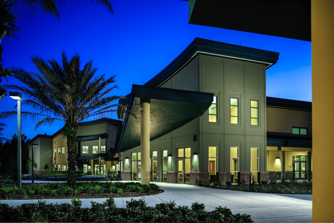
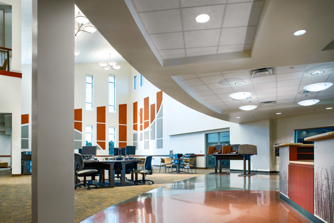
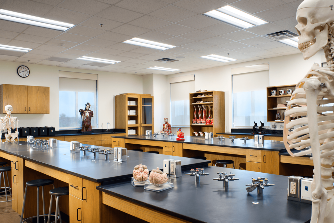
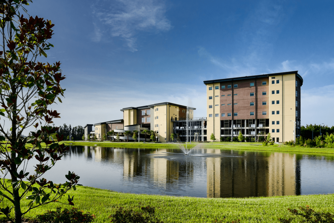
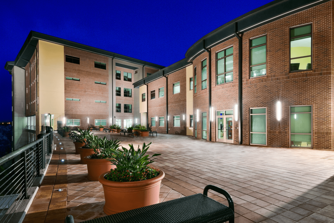
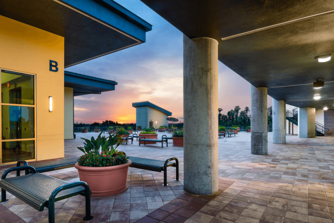
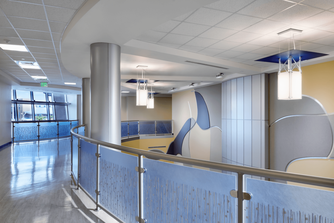
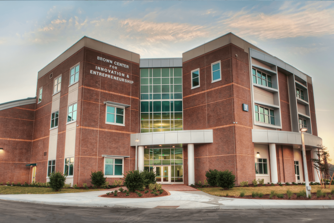
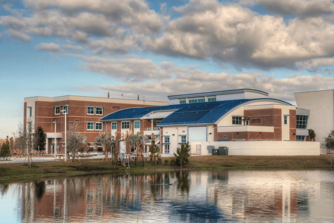
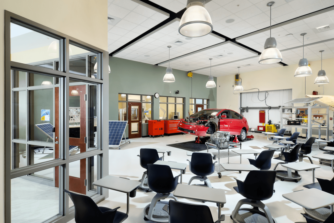
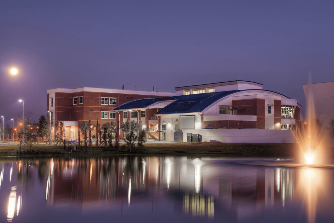
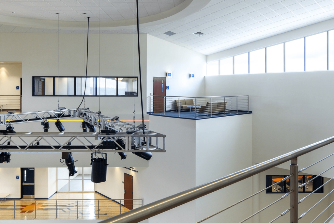
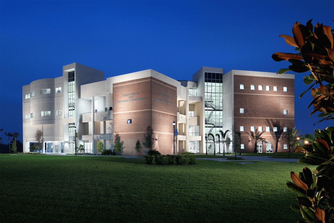
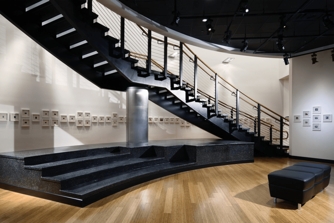
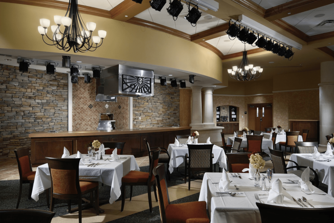
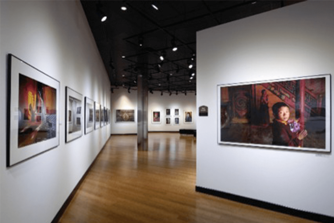
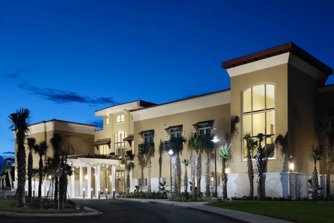
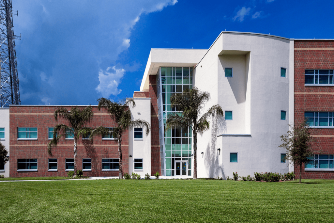
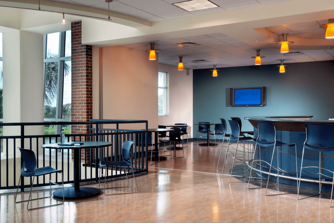
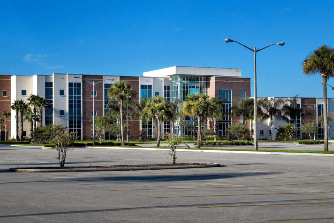
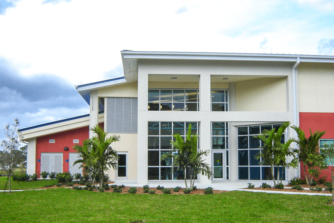
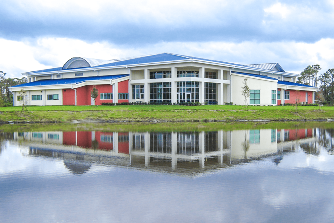
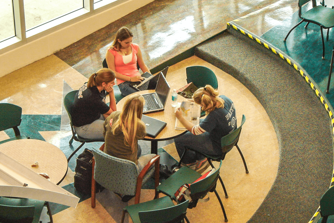
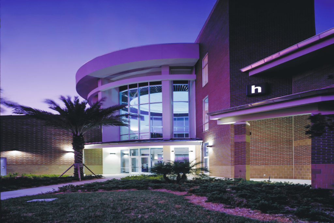
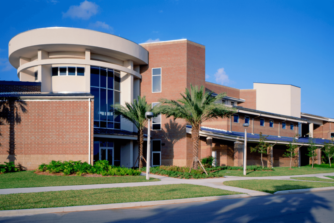
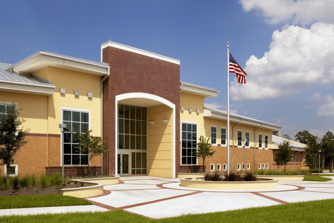
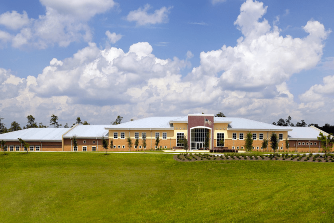
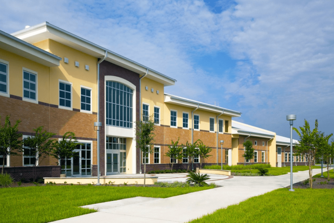
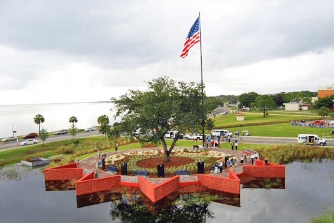
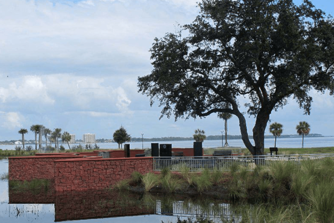
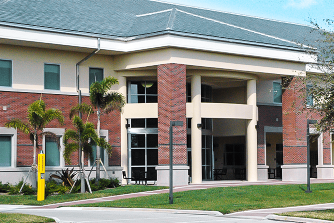
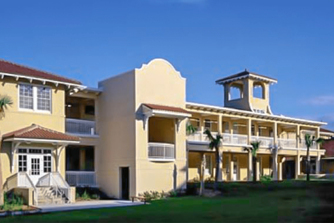
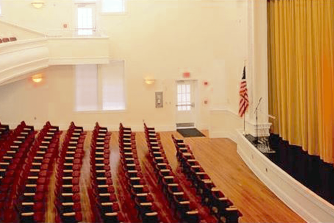
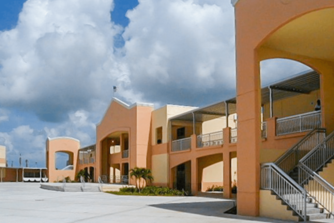
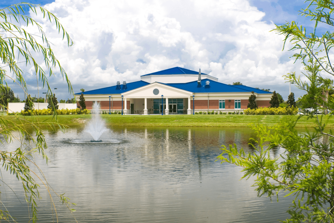
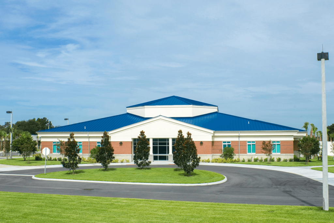
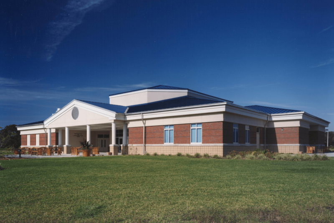
“When your work speaks for itself, don’t interrupt”
Henry Kaiser
Several buildings at Bay High School were heavily damaged by Hurricane Michael in 2018 and required demolition which ultimately led to the prominent campus location for the Barbara W. Nelson Fine Arts Center.
READ MORE
The St. Joe Community Foundation STEM Center on the Bay High School campus is a new state-of-the-art Science, Technology, Engineering and Math Center.
READ MORE
The Pensacola State College’s beautiful new Baars Building was unveiled in April 2021. This 2-story, 23,839 SF state-of-the-art facility is the first phase of a $34 million STEM building project. The new facility replaces the existing 60-year-old Mary Ellison Baars Building on the Pensacola Campus.
READ MORE
The Advanced Technology Center (ATC) is a 3-story, 100,000 GSF facility featuring technology enriched programs including Robotics, Autotronics, Sustainable Building Technologies, Architecture and Engineering, Alternative Energies, Computer Integrated Manufacturing […]
READ MORE
The beautiful new Destination Panama City Visitor’s Center is located on the waterfront in historic Downtown Panama City. This new 7,235 SF, 2-story Visitor’s Center includes 3 offices, 2 restrooms […]
READ MORE
The $1.4 million McLeod’s Glass & Supply project includes Master Planning in addition to a 12,000 SF Glass Shop that specializes in windows, doors, custom vanity mirrors, shower doors and table tops.
READ MORE
Selected as the Architect for the Master Plan and Phase 1 Development for the PHSC Spring Hill Center, FLA began design through a series of Master Plan workshops with a 20-member committee.
READ MORE
FLA won a design competition with an innovative and relevant urban concept for the second new campus for Pasco-Hernando State College.
READ MORE
Indian River State College received a sizable grant to help support their commitment to developing this extraordinary educational facility, fostering business innovation and preparing area residents for the jobs created by new and creative ideas and technologies.
READ MORE
The 4-story Kight Center for Emerging Technologies is a showplace for state-of-the-art technology, manufacturing and teacher education. Encompassing 126,538 GSF, the Kight Center is IRSC’s largest and most technologically sophisticated facility.
READ MORE
Named for the major donor of the project, this Center is a unique combination of hospitality and tourism programs and a museum.
READ MORE
Florida Architects worked very closely with both Indian River State College and Florida Atlantic University to update the Master Plans, develop the program and building design, and manage the entire project budget for the Joint Use Facility on the adjoining campuses in St. Lucie West.
READ MORE
Florida Architects Master Planned and Designed this new 9-building, 100,000 GSF Complex on a 53-acre tract adjacent to the Ft. Pierce Campus. This complex offers degree programs and continuing education […]
READ MORE
The 47,000 GSF facility is constructed of a prestressed concrete joist structural system with exterior masonry and curtain wall veneer. It is centered on an open 3-story atrium with full-height curtain walls sloping outward as they rise. The project includes a new parking lot […]
READ MORE
Tommy Oliver Stadium has served as the “home” to Bay County sports teams since 1955. This FLA renovation project has taken the 60+ year old outdated and worn facility and transformed it into a state-of-the-art, 7,500-seat prominent feature in Panama City.
READ MORE
The 6-story, 173-room Holiday Inn Select in Panama City, Florida was severely damaged by Hurricane Michael in October 2018. Due to the extent of the destruction to the 110,469 SF hotel, the Owner needed to remodel and […]
READ MORE
This project originally included two additions for the FAU MacArthur Campus. However, upon further planning and review […]
READ MORE
The Clark Advanced Learning Center is a 32,600 SF, joint-use facility between Martin County School District and Indian River State College. The ALC provides technology-based academic programs with career-oriented “real world” […]
READ MORE
This 75,000 GSF, 3-story facility simulates “real world” health care environments. The HSC houses a Nursing Ward (PN & RN), Respiratory Therapy, Emergency Medical Technology & Paramedics, Radiology, Medical and Dental Laboratories, and a working Dental Clinic.
READ MORE
FLA was contracted to design Building 1 and to complete a 20-year Master Plan of the undeveloped, 100-acre, new Deltona Campus site. As the only building of Phase I, the focus was to provide flexible and adaptable […]
READ MORE
