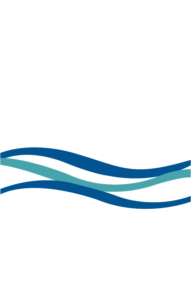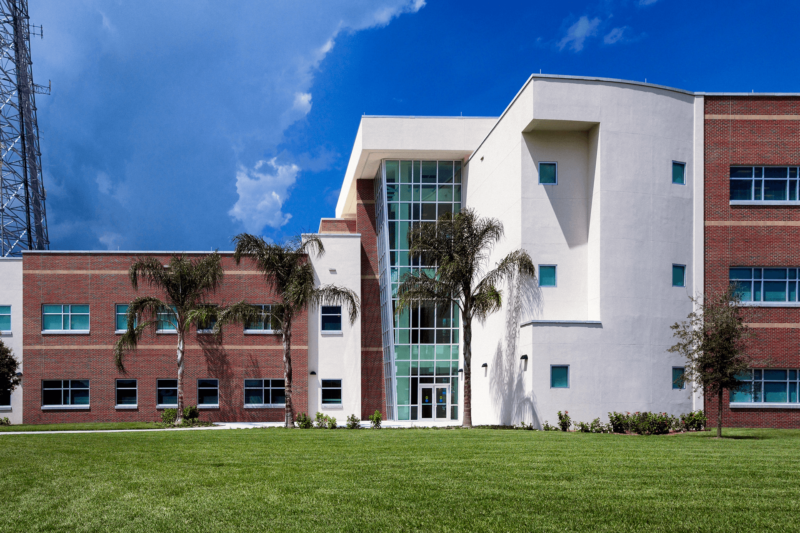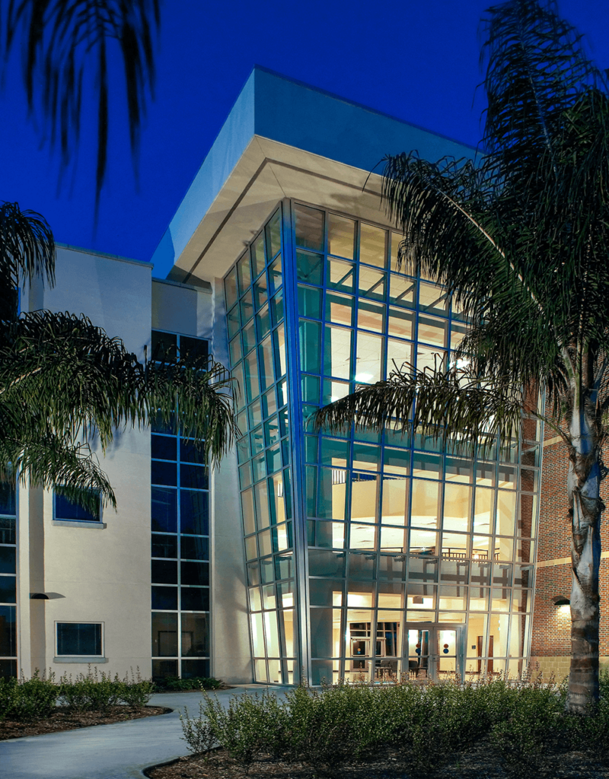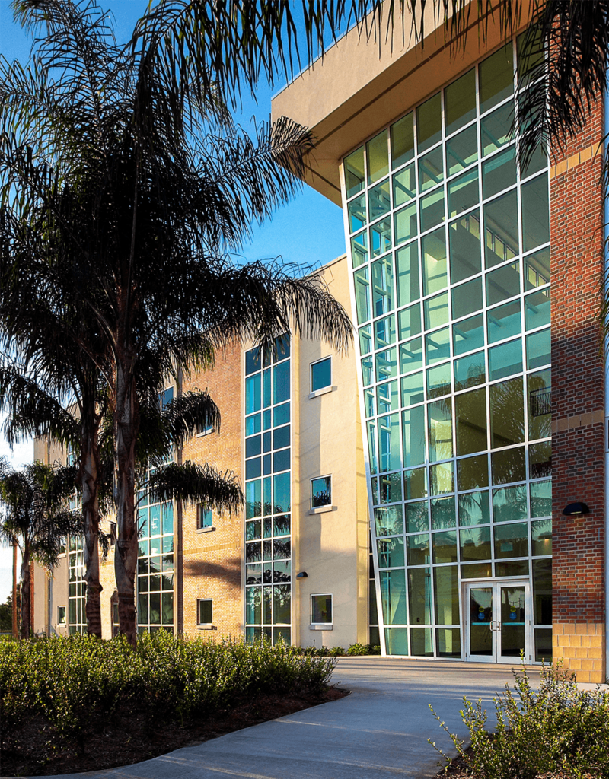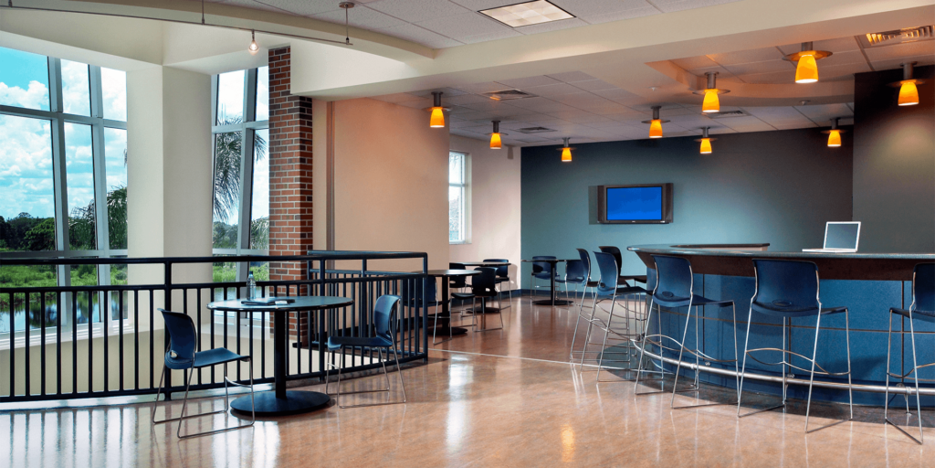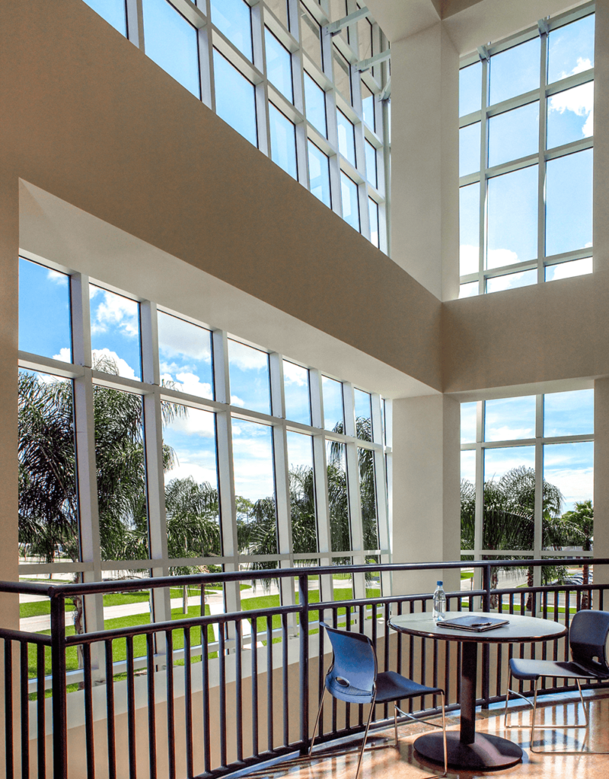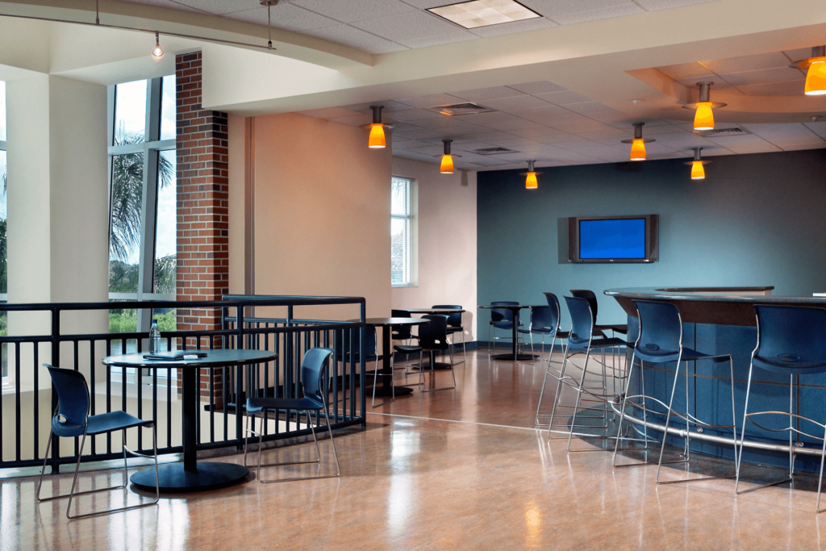
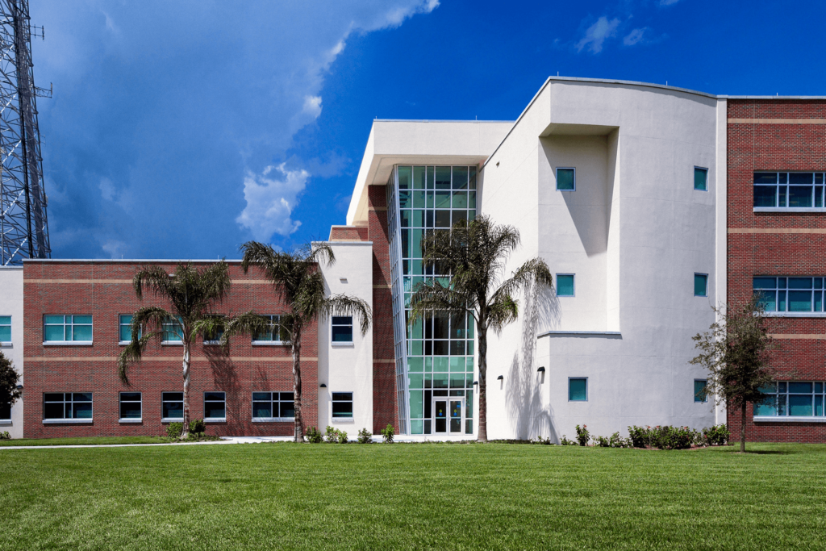
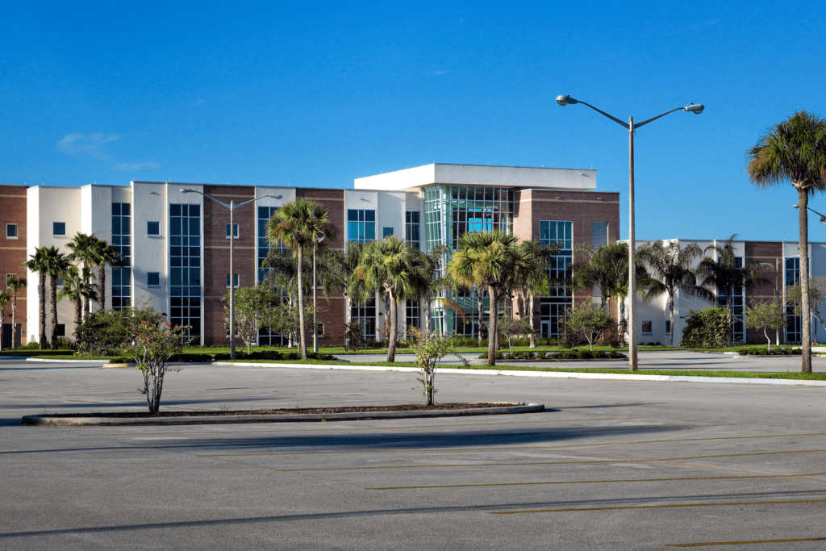
IRSC TOMEU CENTER
FORT PIERCE, FLORIDA
Scope:
The 47,000 GSF facility is constructed of a prestressed concrete joist structural system with exterior masonry and curtain wall veneer. It is centered on an open 3-story atrium with full-height curtain walls sloping outward as they rise. The project includes a new parking lot and modification to the existing parking areas.
This Workforce Building provides classrooms for ESL, GED, AHS and Testing as well as a reception area, lounge, offices and related storage spaces. The Tomeu Center is specifically designed to serve students preparing for a GED diploma, earning credits in Adult High School, developing English language skills, preparing for American Citizenship or transitioning into career training and upper-division studies.
