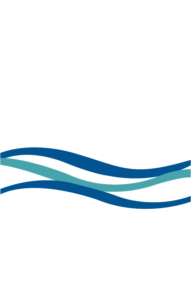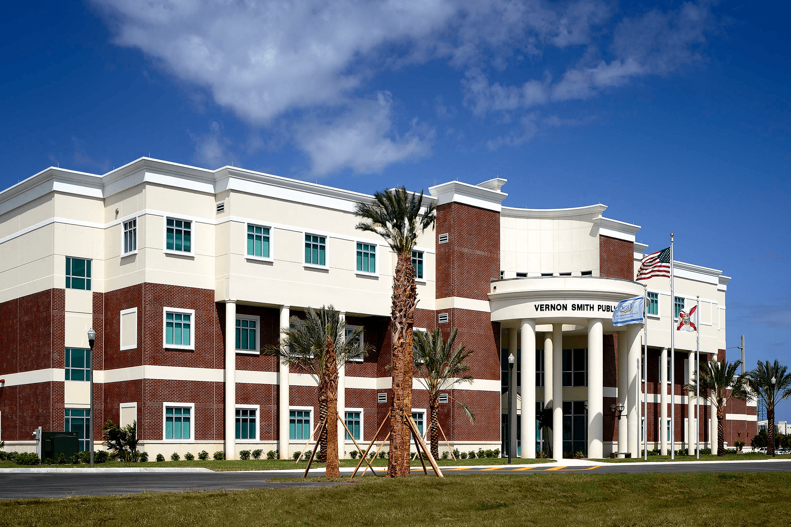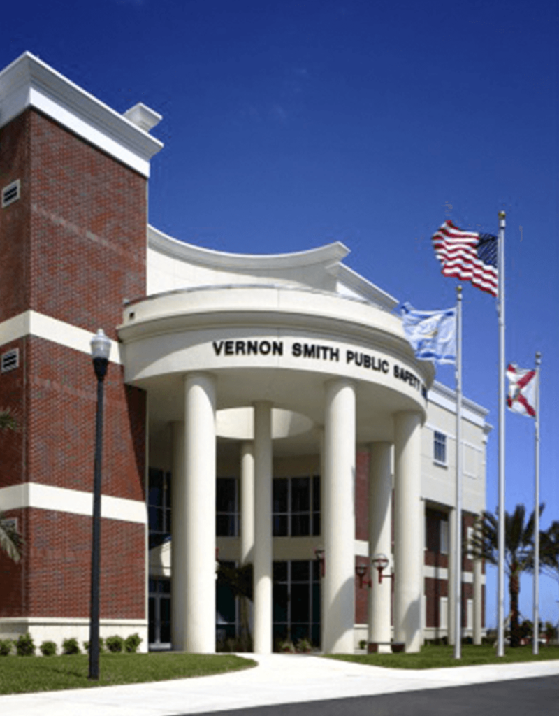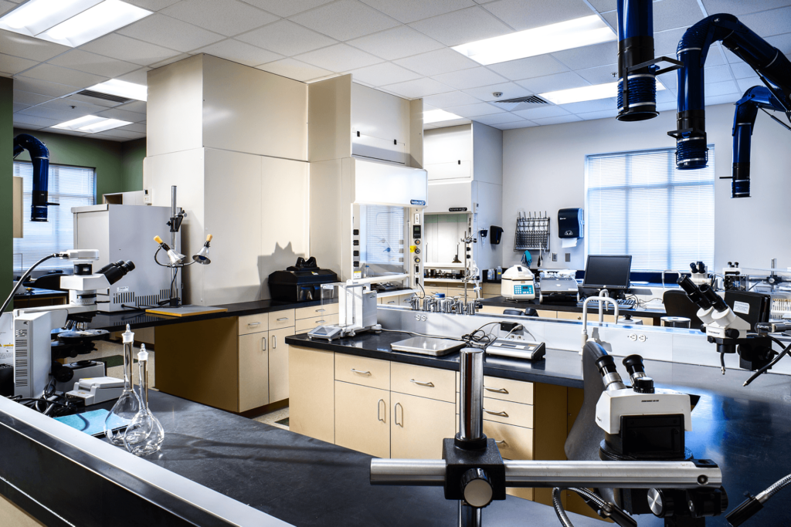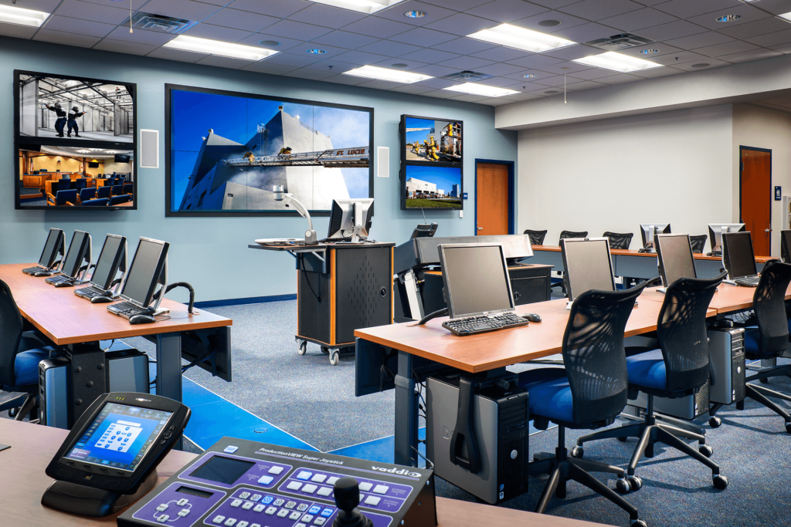
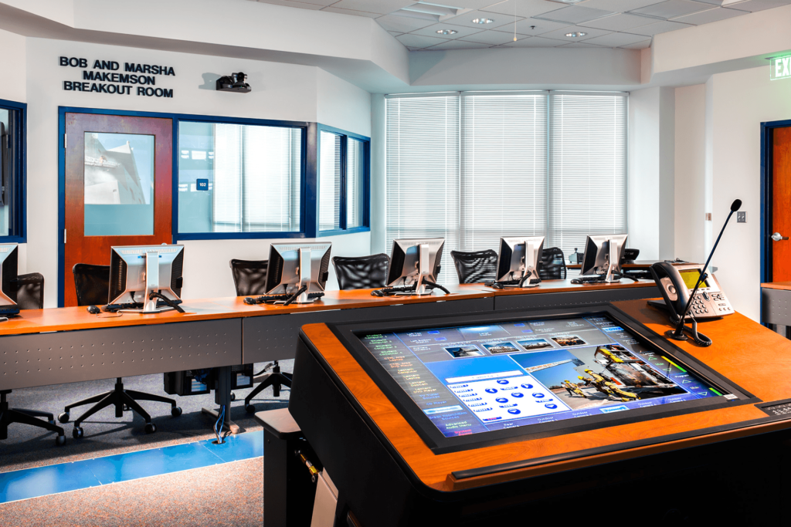
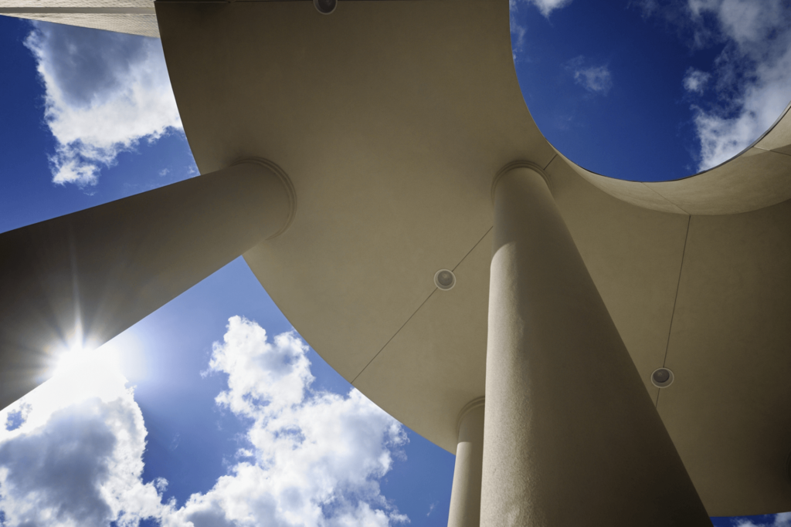
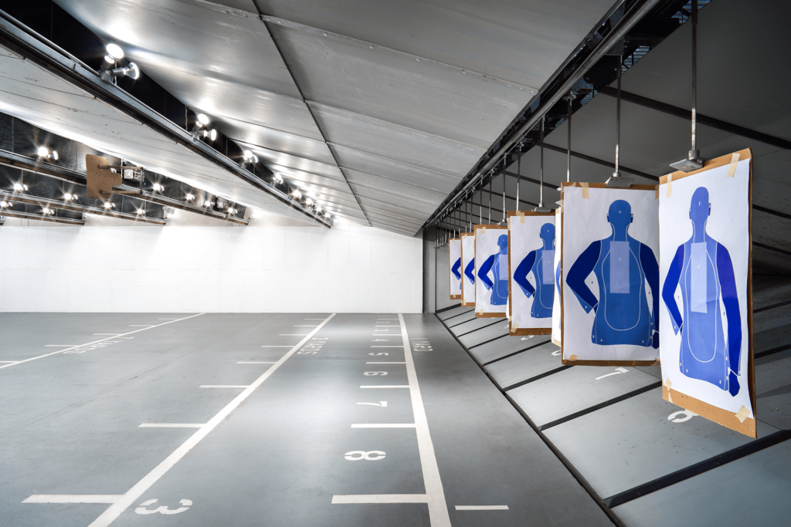
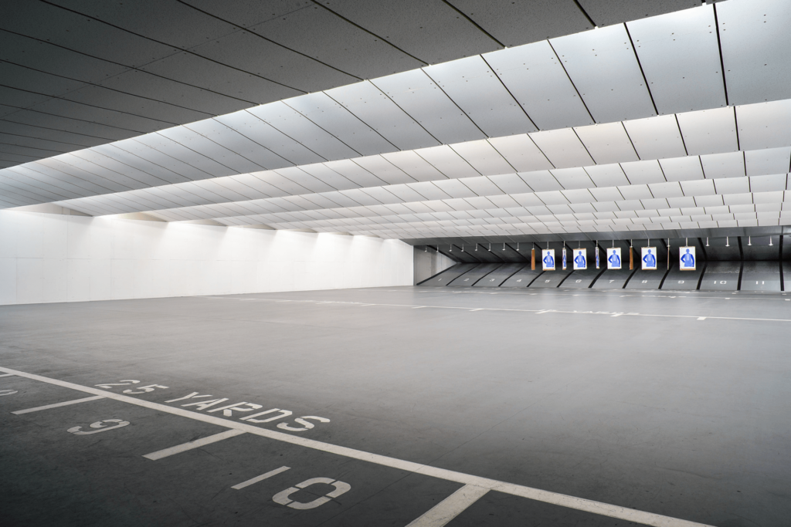
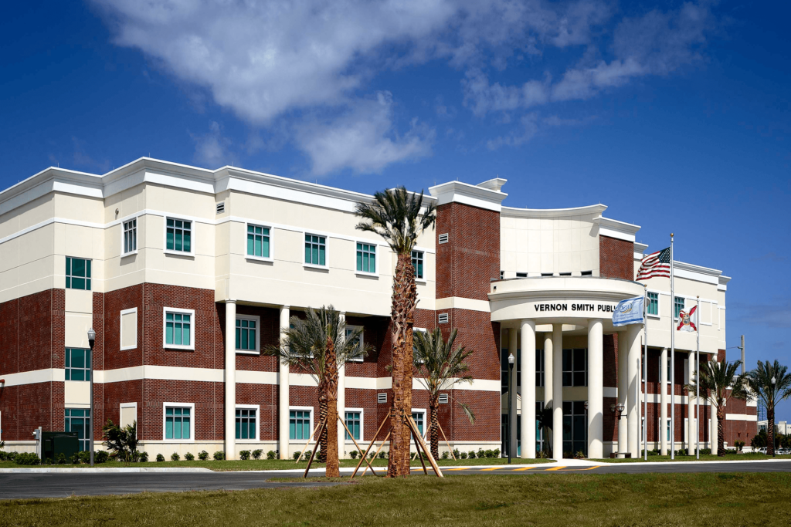
IRSC TREASURE COAST PUBLIC SAFETY TRAINING COMPLEX
FORT PIERCE, FLORIDA
Scope:
Florida Architects Master Planned and Designed this new 9-building, 100,000 GSF Complex on a 53-acre tract adjacent to the Ft. Pierce Campus. This complex offers degree programs and continuing education and training for Law Enforcement, Fire Safety, Emergency Responders, Corrections and related professions and trades. Features at this facility include a high liability Modular Training Facility, an Indoor Firing Range, a Regional Crime Lab, a Mock Courtroom, a Fire Tower, Fire Station and EOC, both of which are primarily for education and training, but can be used in real-time emergency situations should the need arise.
The entire campus serves as an outdoor tactical village with rooftop and rappelling access for various activities. The 3rd floor of the TCPS Educational Building has a dedicated 5,500 GSF Administrative Office Suite consisting of a main Lobby/Waiting area with Conference Room and Kitchen/Workroom adjacent to it. The offices are separated from the Lobby and laid out around a Reception area with easy access to the IT Server Room and the File/Storage/Mailroom. The remainder of the 3rd floor is dedicated to Social Services with its own offices, testing areas, computer stations and two classrooms.
Additional features include:
+ Virtual Reality use-of-force training simulator
+ High Liability Facility (Tactical Movement, Defense Tactics, Medical Response, Simulators, Locker & Shower Room)
+ Firefighting 6-story Training Tower, Burn, Smoke, Ladder Training & House Search
+ 4 Story Burn Building
+ 3 story tactical shoot house
+ Indoor and Outdoor Tactical Training village including traffic intersection, collapse structure and road system
+ Dive Training Lake
+ Mock Court Room, Booking & Jail Cells
+ 450 seat auditorium with video conferencing
+ Railroad spur with various rail cars
+ Burn prop field (LP and Natural Gas)
