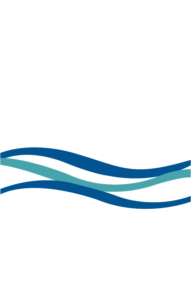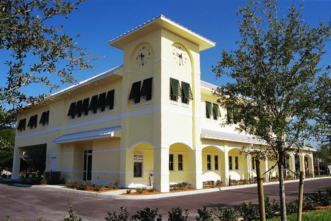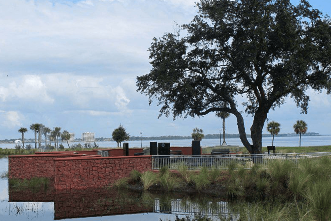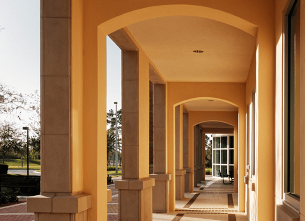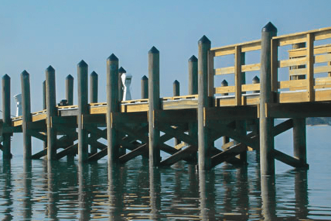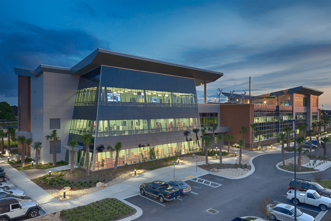
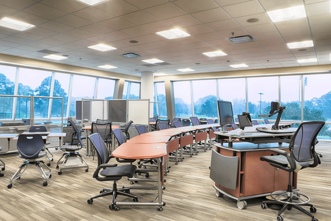
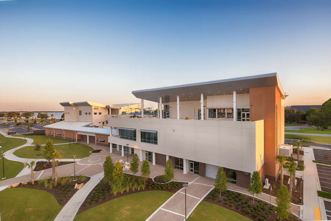
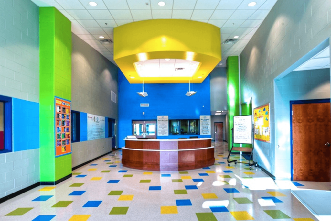
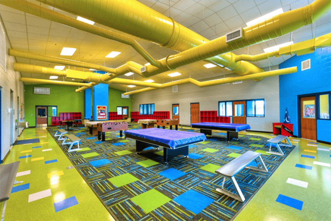
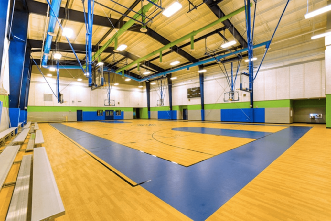
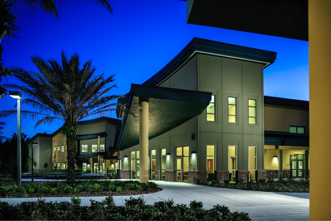
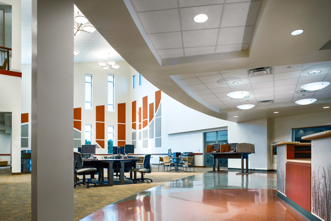
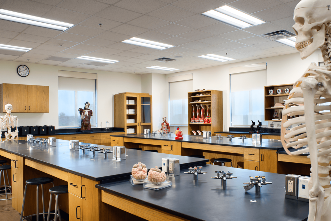
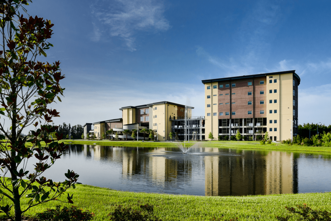
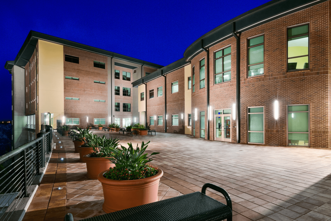
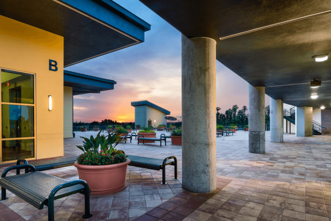
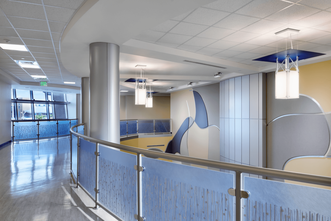
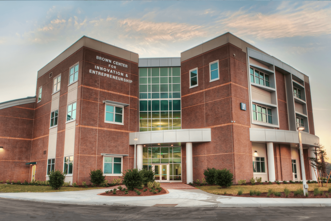
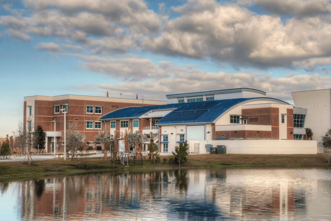
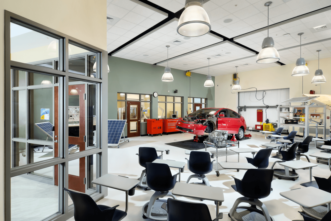
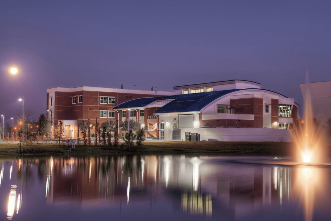
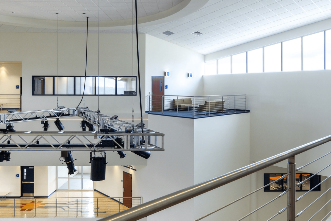
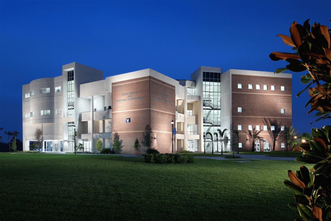
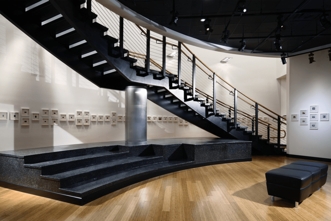
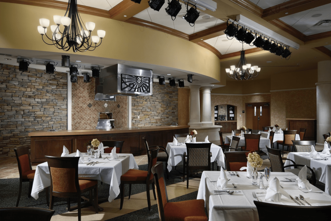
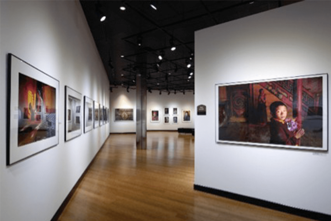
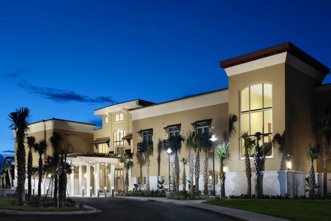
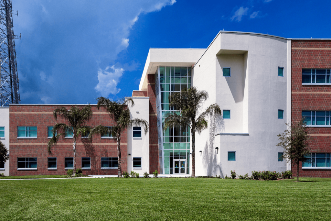
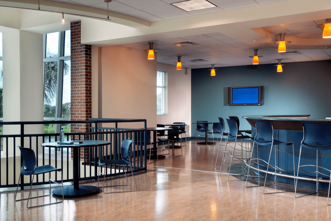
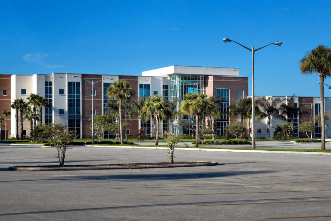
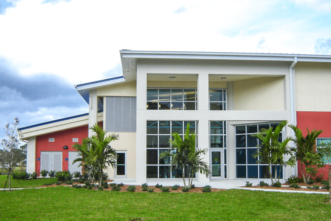
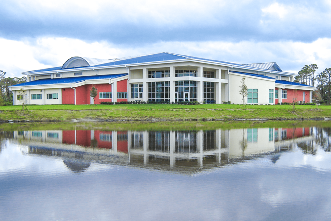
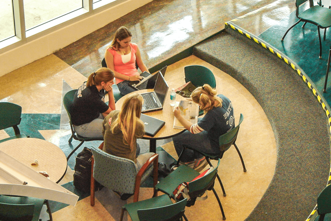
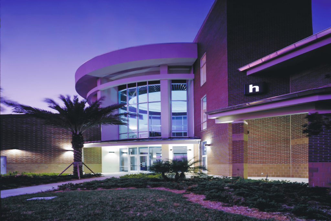
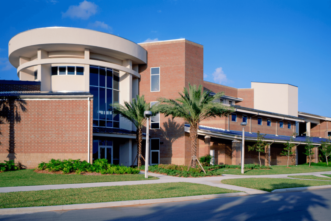
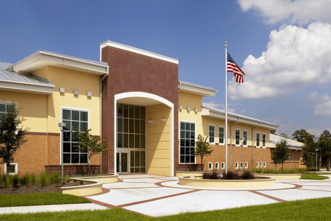
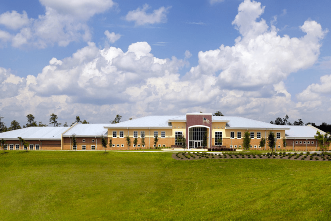
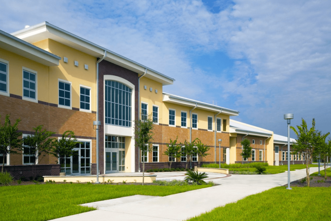
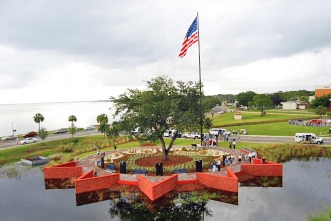
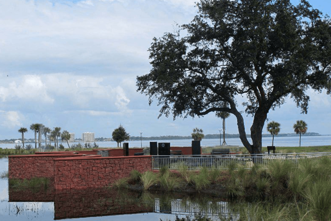
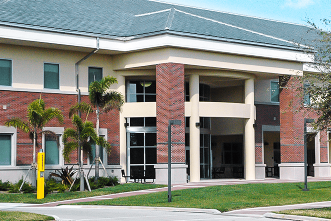
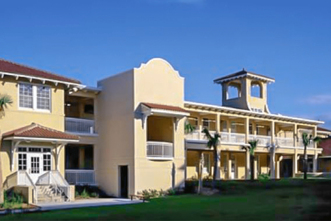
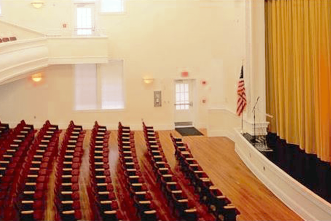
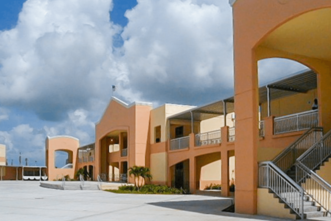
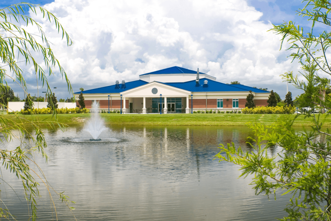
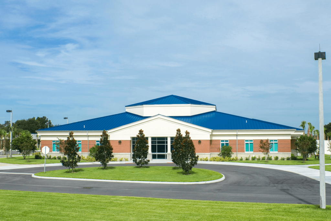
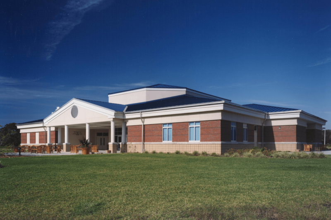
“When your work speaks for itself, don’t interrupt”
Henry Kaiser
This project was the new construction of a 2-story office/banking building located in Port St. Lucie, FL. The pre-construction site work was quite extensive and included engineered earth fill, landscaping, irrigation, site lighting, underground storm drainage and other utilities.
READ MORE
It was with the utmost respect, remembrance and acknowledgment of the hardships, sacrifices and losses that our military families endured on our behalf, and to honor those who have pledged their service to our country, that Florida Architects, along with engineers Buchanan & Harper, Inc. […]
READ MORE
This cutting-edge facility is approximately 30,000 NSF and was built to provide large, medium and small classroom spaces, more distance learning classes, and office space for faculty.
READ MORE
The Fort Pierce Magnet School of the Arts building was originally constructed in 1914. This project included renovations and remodeling for Historic Rehabilitation as well as an addition for a Cafeteria and Classroom Wing.
READ MORE
As a Design/Build project, FLA worked closely with the CM during the design phase of Polo Park Middle School. This facility is approximately 130,000 GSF and includes 449 programmed student stations. The school is designed for the “academic house” teaching methodology.
READ MORE
The new Dock Facility on the Smithsonian Marine Station (SMS) in Fort Pierce, Florida consists of approximately 186 LF of marine dock constructed of 8-foot wide timber and supported by 12-inch diameter wood piles. Also included is a fiberglass finger pier with a 10-foot by 56-foot timber tree docking area.
READ MORE
The Richardson Center is a multi-purpose, multi-user facility and the first of its kind in Indian River County as a high-tech business, training and conference center. The entire project was funded through matching state funds and an aggressive fund-raising campaign supported by local businesses, associates and the community.
READ MORE
The Boys and Girls Club of Central Florida offers a safe haven for children during the after-school hours. FLA supported the vision of this organization by providing the design of a new building as a Gift-in-Kind service to replace their 30-year old facility. In addition, FLA also provided the renderings and presentation graphics to support the 3-year fundraising campaign.
READ MORE
The Williamson Center is a multi-purpose resource facility supporting academic, community, cultural, and business development.
READ MORE
