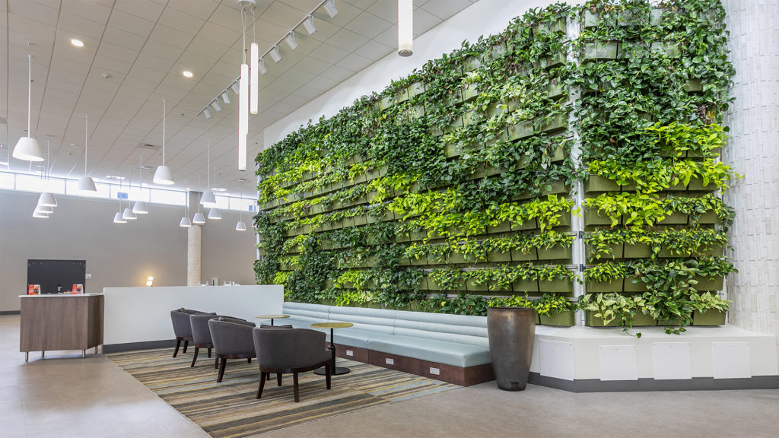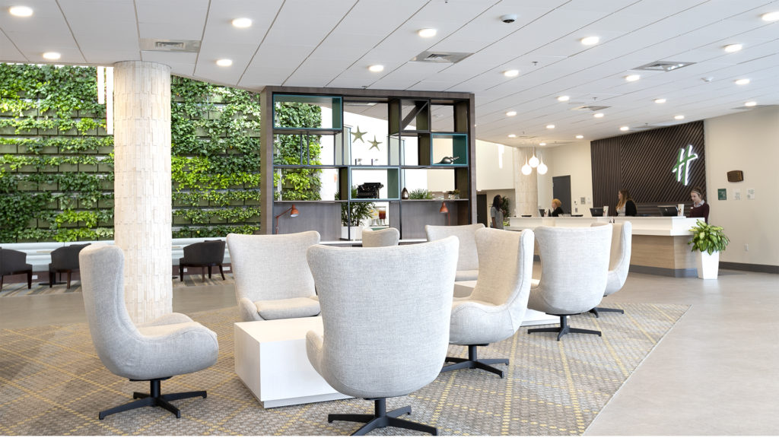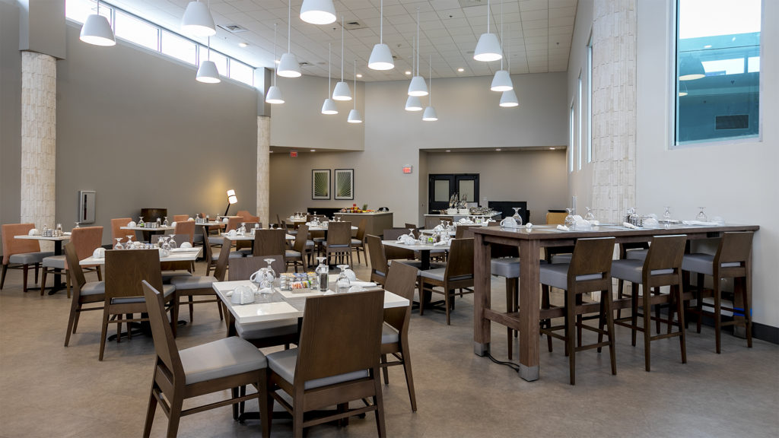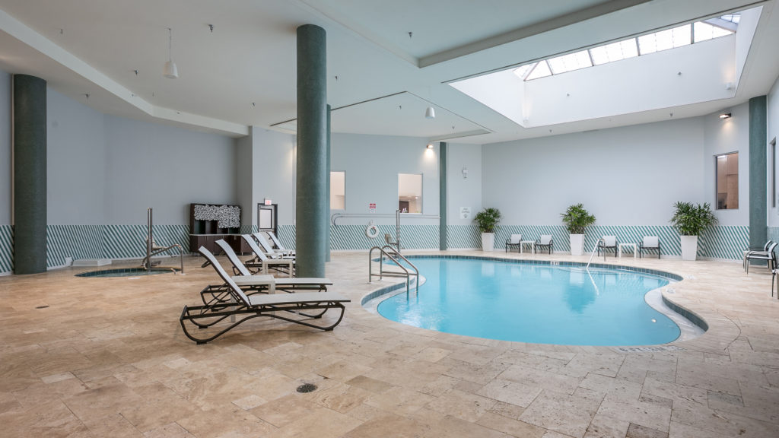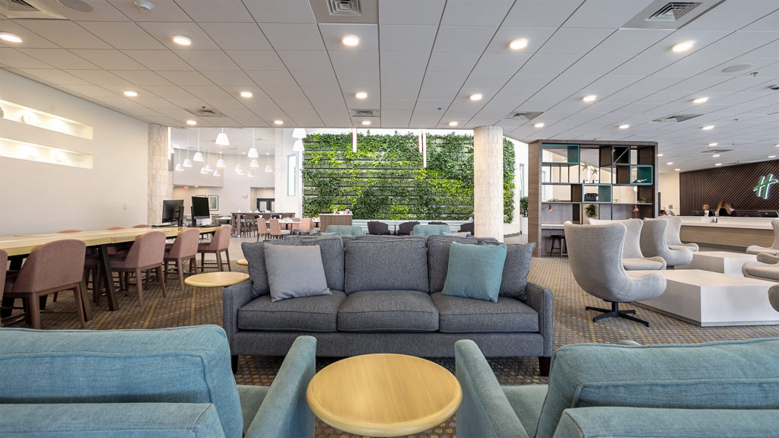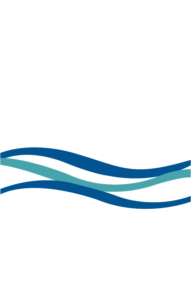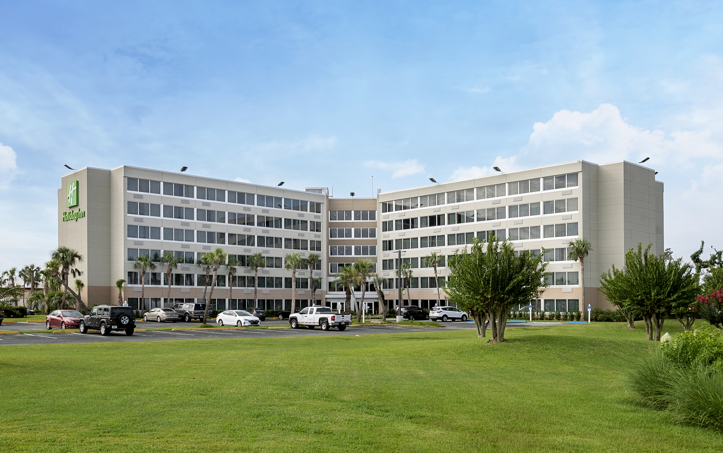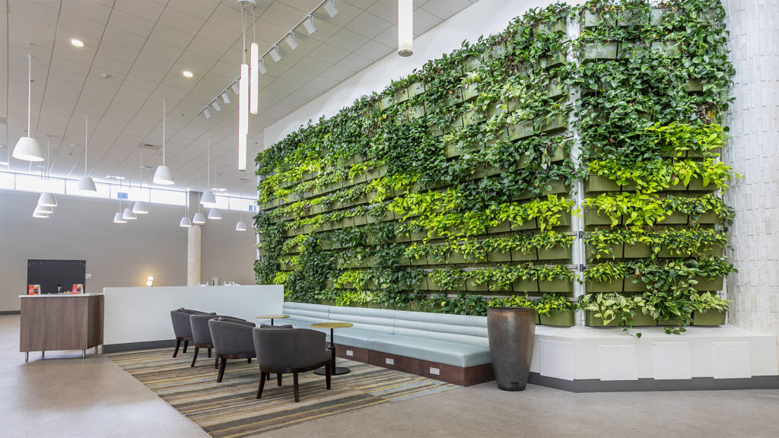
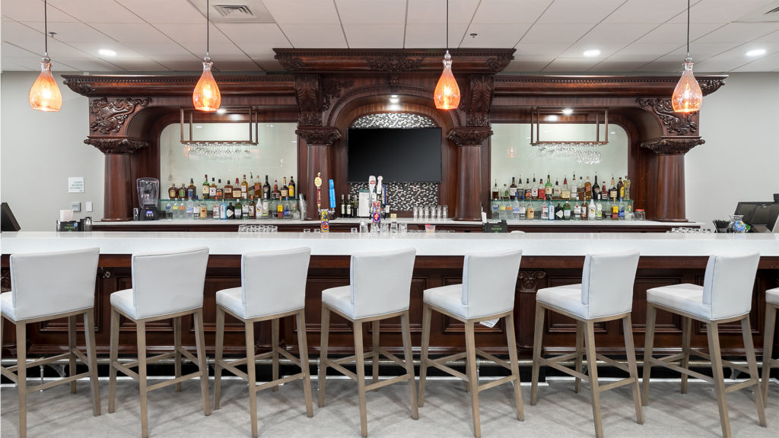
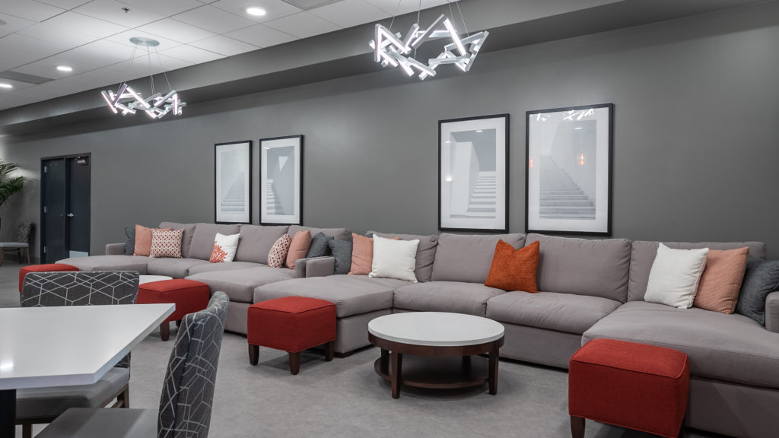
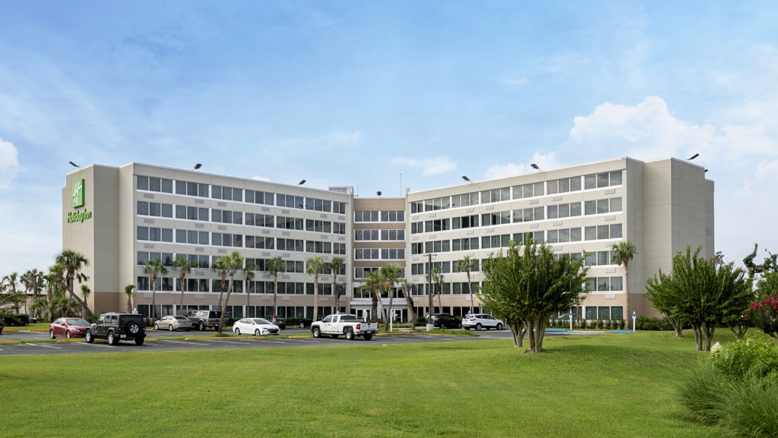
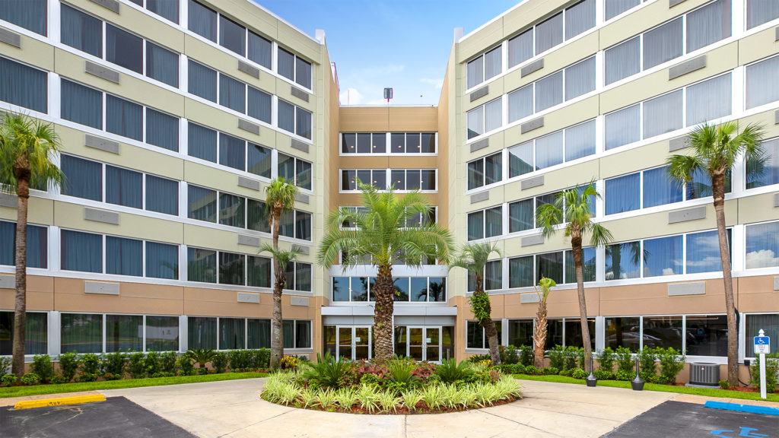
HOLIDAY INN SELECT
PANAMA CITY, FLORIDA
Scope:
The 6-story, 173-room Holiday Inn Select in Panama City, Florida was severely damaged by Hurricane Michael in October 2018. Due to the extent of the destruction to the 110,469 SF hotel, the Owner needed to remodel and update the entire existing building.
The design was augmented with the collaboration of Cecilia Smith, Interior Designer. The 23,905 SF first floor was completely changed and designed by Florida Architects, Inc. (FLA) along with the entire exterior and envelope design package. The remaining floors were a Design/Build collaborative effort.
This beautiful hotel is completely modernized and designed to withstand Category 5 hurricane winds. The first-floor design includes the Covered Drop-off and Main Entry, Lobby, Front Desk, Office, Lounge, Kitchen, Dining Room, Dividable Banquet Rooms with over 4,000 SF of Meeting Space, and Indoor Swimming Pool and Spa. Inside, guests experience state-of-the-art lodging that features high-speed data and internet connections in all spaces, LED lighting and advanced HVAC systems.
In the Main Lobby, FLA created a “live wall” that rises up over 14-feet. Numerous planters mounted on this freestanding wall contain five different types of philodendron plants. Concealed pipes provide a “self-watering and self-feeding” system to keep the plants healthy. The overall effect of the “live wall” gives the entire first floor Lobby and Business Lounge a fresh green appeal.
The Holiday Inn Panama City was the first major hotel in the area to reopen after the devastation of Hurricane Michael.
Total Cost of Reconstruction: $17,500,000.

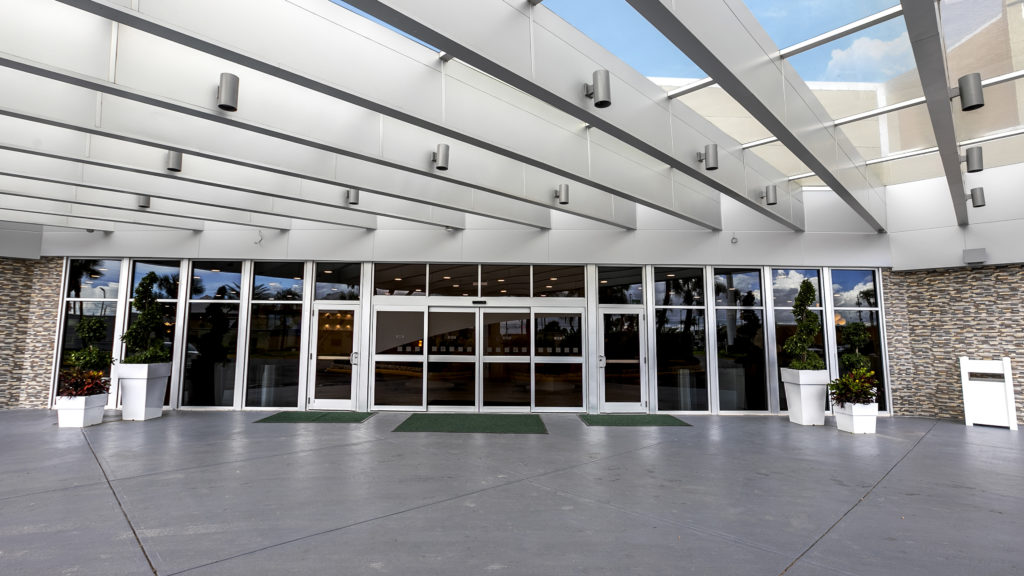
Interior
